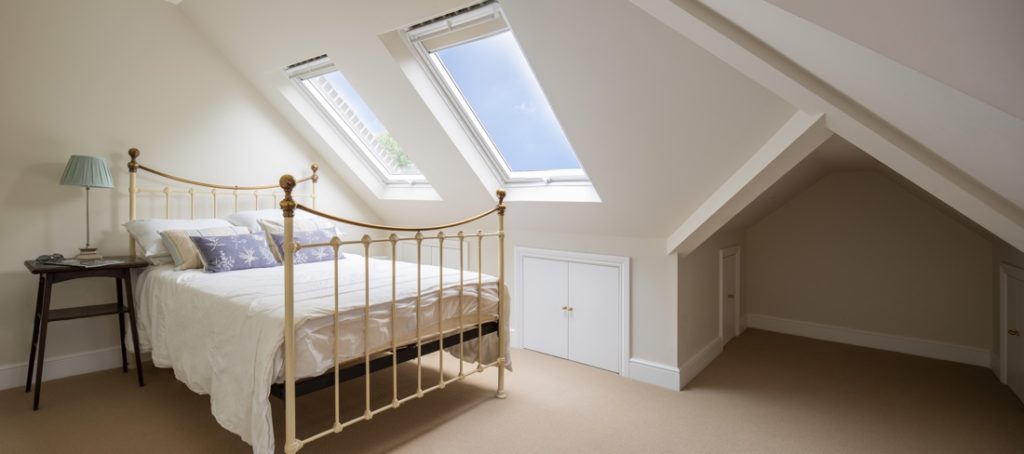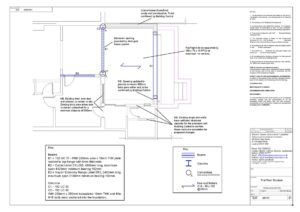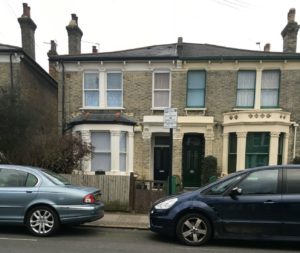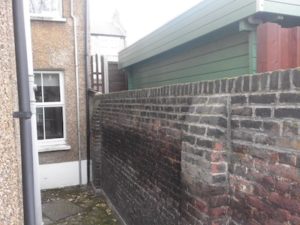From
inspecting cracks to basement extensions, Stuart James Associates’ unique
Structural Engineering team has it covered.
Drawing on our vast experience we have
both chartered civil and structural engineers to call on quickly to assess your
project and meet your requirements.
Why do I need a structural engineer?
Structural engineering is a technical
profession made up of individuals competent in maths and physics. They also
understand how structures are put together. The engineering aspect enables them
to find novel solutions to specific problems. No one project is the same and
there are always new challenges to overcome. Good structural engineers are able
to explain their designs in simple terms to those who may not be knowledgeable
in the subject. At SJA we pride ourselves on our communication. You would not
ask a dentist to perform open heart surgery. So why go to any other
professional to deal with the structural side of your project other than a
qualified structural engineer? Your property is worth much more than that.
Why are the architectural plans
insufficient for a builder to quote?
The architectural plans show the size,
form and use of the available space. They may also indicate the finishes;
tiles, plaster, painting etc. A builder can give a rough estimate but without
the structural plans they are unlikely to be able to provide a detailed and
accurate quote. The structural plans provide the information and specification
of the structural elements required for the project. The structural elements
are decided upon by the structural engineer based on experience, calculations
and the input of other members of the professional team. The structural
elements include; steel beams, steel columns, padstones, lintels, pad
foundations, strip foundations, underpinning, timber joists, connections etc,
and will typically be hidden underneath the finishes. Therefore once your
builder has this structural information, together with the architectural plans,
they will be able to provide an informed quote and consider the building
methods required to complete your project.
What
is the typical process?
Following an approach for our services we
review public data and your planned works. We work out a competitive fee for
our level of service and provide a scope of services showing the level of
design work and number of site visits required. We do not usually visit site
until appointed. We are easily available by email or phone to discuss the scope
of services. After our appointment we will confirm whether any breakout work is
required to inform our design.
Next we arrange a site visit where we
take observations and photos to inform our design. After the visit we will
confirm the delivery date for the structural plans. We usually allow 2-3 weeks
for full structural design; beams, columns, padstones, foundations, lintels
etc. On the delivery date we send you; the structural drawings (usually drawn
in AutoCAD) the structural design notes (which provide the technical
information and specifications required by your builders) and the calculations.
Our brief is completed at this stage but we are still available if your builder
has queries on our work. We are always delighted to see your site progress
photos.
Carpet and floorboard lifted to confirm size and span direction of joists.
When is it best to appoint a structural engineer?
The earlier the better. A structural engineer can work closely with an architect to ensure the structural elements are included in the architectural layouts. This will avoid costly structural solutions needed to give you the desired space and help to implement practical solutions that meet your budget from the start. At SJA we recommend the structural engineer is appointed at the same time as the architect to maximise the efficiency of the design. However, it is fine to appoint the engineer after planning has been achieved. Once the structural plans are completed Party Wall notices can then be issued.
Is break out really necessary?
Break out involves localised and minimal removal of finishes; carpet, floorboards, plaster etc. in order to expose the structure below. Break out enables us to confirm what the existing structure is and informs our design for the proposed structure required by your project. We specify, as far as possible, the break out in a hidden area. By having break out strategically designed our aim is to avoid leaving your home in a state of disaster by considering the information of most importance to our design.
What is the typical process?
Following an approach for our services we review public data and your planned works. We work out a competitive fee for our level of service and provide a scope of services showing the level of design work and number of site visits required. We do not usually visit site until appointed. We are easily available by email or phone to discuss the scope of services. After our appointment we will confirm whether any breakout work is required to inform our design.
Next we arrange a site visit where we take observations and photos to inform our design. After the visit we will confirm the delivery date for the structural plans. We usually allow 2-3 weeks for full structural design; beams, columns, padstones, foundations, lintels etc. On the delivery date we send you; the structural drawings (usually drawn in AutoCAD) the structural design notes (which provide the technical information and specifications required by your builders) and the calculations. Our brief is completed at this stage but we are still available if your builder has queries on our work. We are always delighted to see your site progress photos.
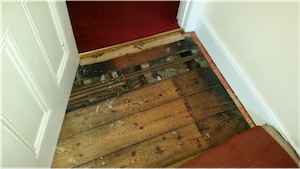
Why should I choose SJA?
SJA is a multi-disciplinary design company and by appointing us for architecture, structure and party wall you will ensure a joined up and efficient process. Swift appointment will ensure swift design. This leads to an earlier site start date and you will be enjoying your renovation work sooner.
Where we are appointed as structural engineer with other professionals appointed as architect or project manager we find our holistic understanding helps communication with other professionals. Our work can be used by any builder which gives you flexibility to appoint whom you choose.
We value your project resource. We pride ourselves on finding solutions in ways that can reduce cost. Whist available to visit if necessary we aim where possible to undertake a single site visit taking all observations to enable us to provide our structural design and then a reasonable level of follow up if your builder has any queries. For instance, we have found that close communication with your builder, asking them for observations, photos, site measurements and short telephone conversations will often enable us to answer site queries more effectively than coming to site. This saves time, cost and hassle.
To give one example: a client phoned and asked us to come to site to review some rotten joists during an ongoing project. We liaised with their builder who was able to provide photos, measurements and observations from site. Following our review of this information, we provided a fee proposal for all the required design work. Due to the information we were sent, we were able to avoid the need for another engineer site visit. This meant we were able to reduce our time spent and thereby reduce our fee whilst providing the required work quickly.
Give your loft the ultimate summer makeover!
At SJA we just love the light and open spaces created by the perfect loft conversion. Here are our top 5 tips for sculpting the perfect makeover to your loft this summer:
1) Raise the roof
Enhance the space by adding a new upward dimension. You’ll need planning and we can help!
2) No smoke without chimney removal
You removed chimney breasts downstairs but why not remove the chimney breast from the loft and add thousands to the value of your home? Our specialist structural designs will make the whole thing possible with minimal hassle.
3) Add some new cushions
Soft furnishings make a room and we just love to give a room the finishing touch to add that summer vibe
4) Add the perfect Juliet balcony!
What better way to enjoy the summer than opening the curtains in the morning and light flooding in with new full height doors? We can help you with all you need to add this to your home.
5) Change an en suite to a study or cot room?
Bored of the guest en suite you never use? Why not enhance the loft with a room you use more often. Small spaces create a wonderful study with built in desks or cot room and nursery for your new arrival!
