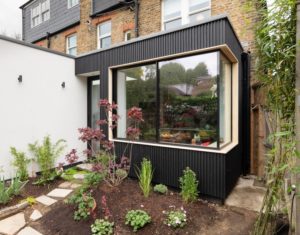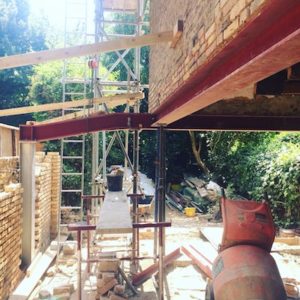Small Project – Process Summary
Why not follow SJA’s simple project guide in planning the time frames for your project. We would hold your hand through Phase 1 to professionally enable your project ahead of your builder starting on site.
Phase 1 Planning and Design:
1 – Architectural design 2-3 weeks – Enables you to know what space you will be creating. A structural engineer can use those plans for their design. Also provides the required drawings for the planning application.
2 – Planning 8-10 weeks – Enables the council to sign off on the design and you to have the paperwork in place to show the works are lawful. Also to demonstrate you followed due process if you come to sell your property.
3 – Structural design – 2-3 Weeks – To provide the structural plans for the contractor to use for the building work. Also to provide the structural calculations for building control sign off.
4 – Party Wall – An act of parliament which if followed ensures you have the correct agreements in place with your neighbours to lawfully undertake the works. If not followed your neighbours can serve injunctions against the works which can result in large legal fees.
Phase 2 Build:
5 – A contractor undertakes the building works and works with the building control officer to ensure their signoff of the works.



